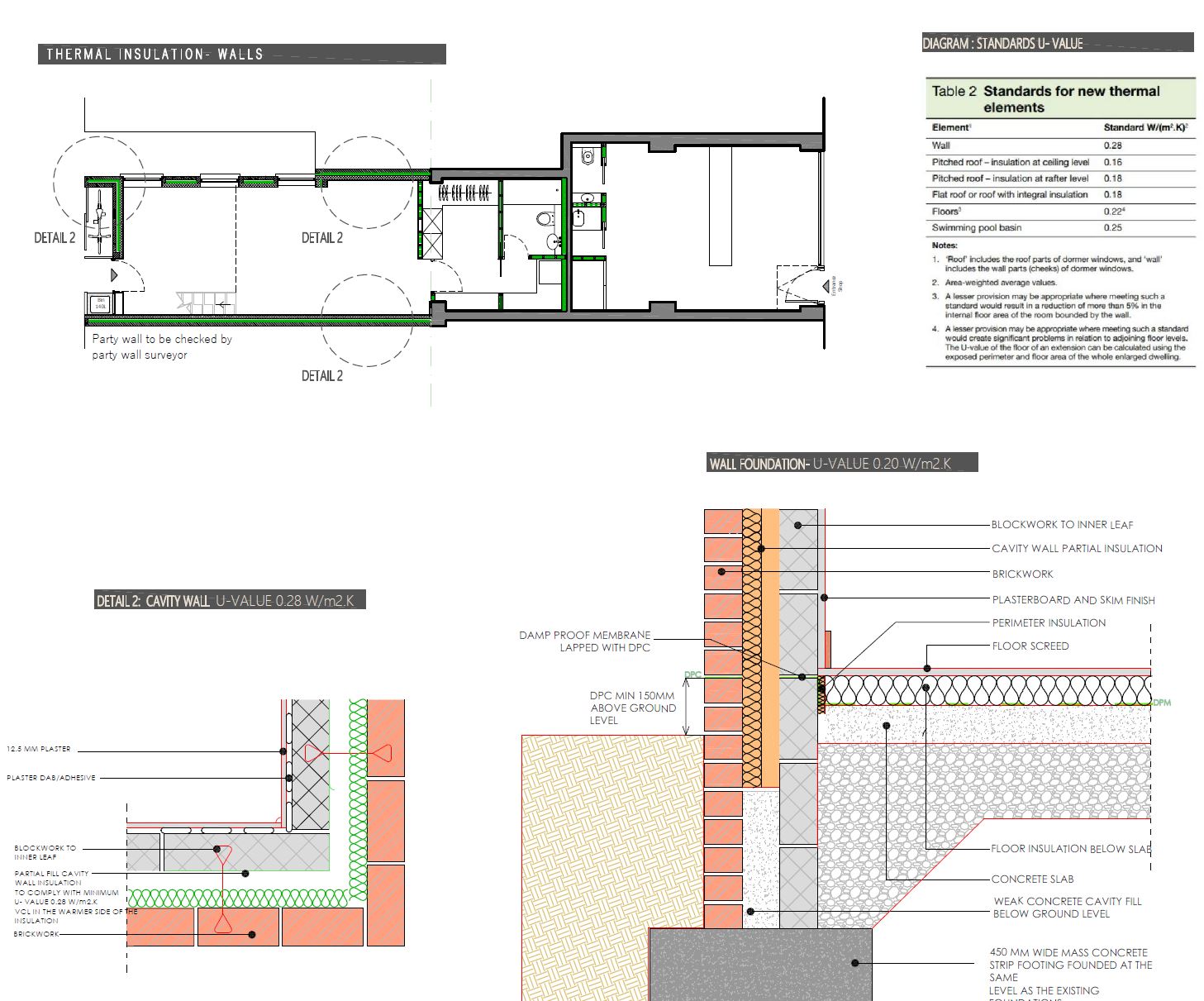You don’t need planning permission to build castles in the sky [Banksy]
It is crucial to make sure all of the right permissions for the work are in place. We will advise on the best approach, and put together all the drawings and forms needed. We will show the key materials and dimensions for approval. We will submit the application to the Council for you, and keep a close eye on it until the decision is in. We work closely with planning consultants to make sure the design is according to the the planning policies in each particular council.
Side and Rear extension and loft conversion - Haringey Council
Change of use application from a house into five apartments
Garage conversion into a Two bedroom apartment - Hammersmith Council
Rear, Side extension and Loft Conversion in Wandsworth council













