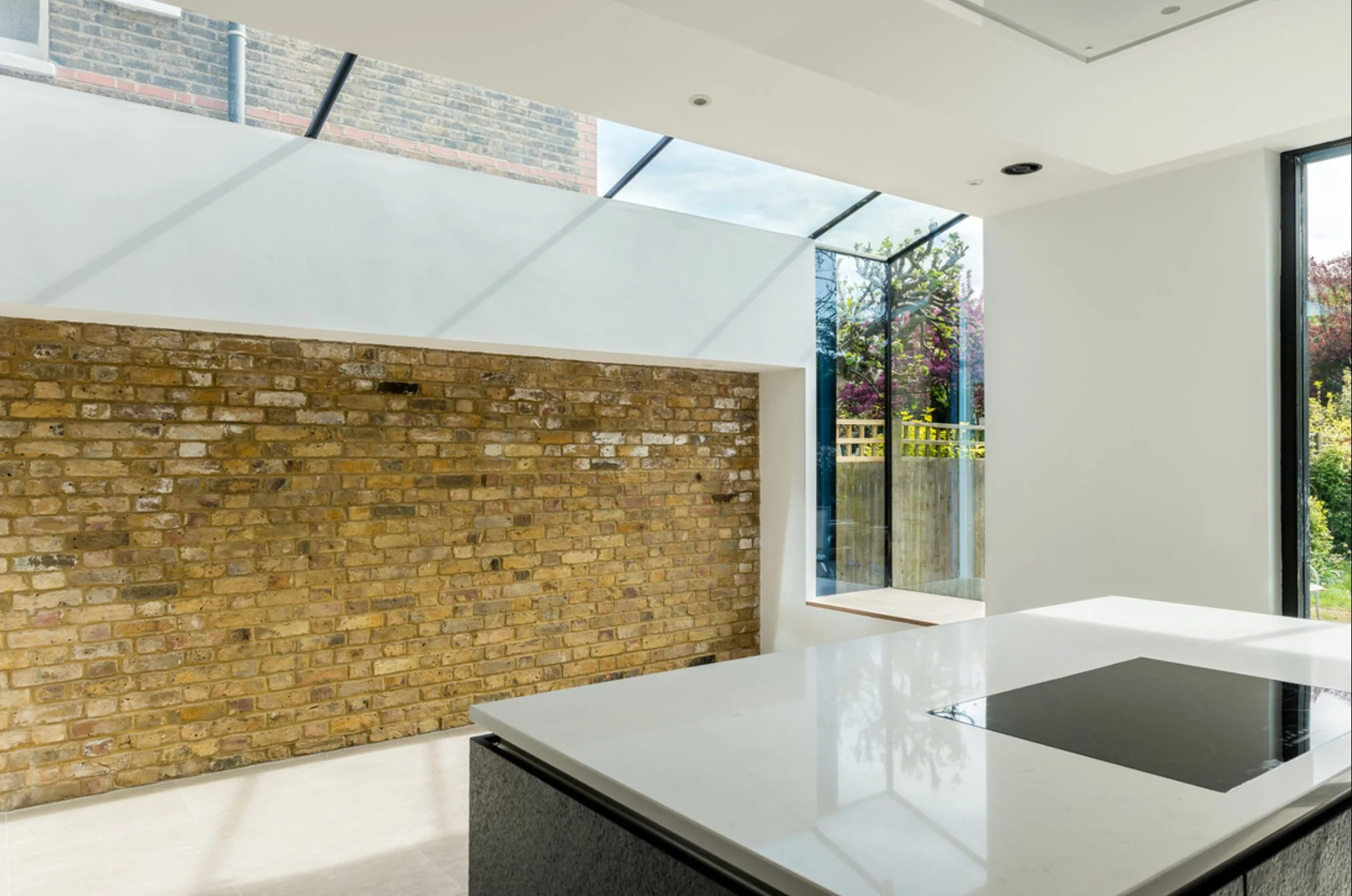Luxurious house in conservation area
Side return extension and roof extension at an Edwardian family house within a conservation area. Introduction of contemporary materials to form a glass box extension combined with traditional features and brickwork. The internal floor space is maximized to create a master bedroom with en-suite bathroom and dressing room.at loft level










































































